Facilities
Find endless joy within a forest-inspired landscape
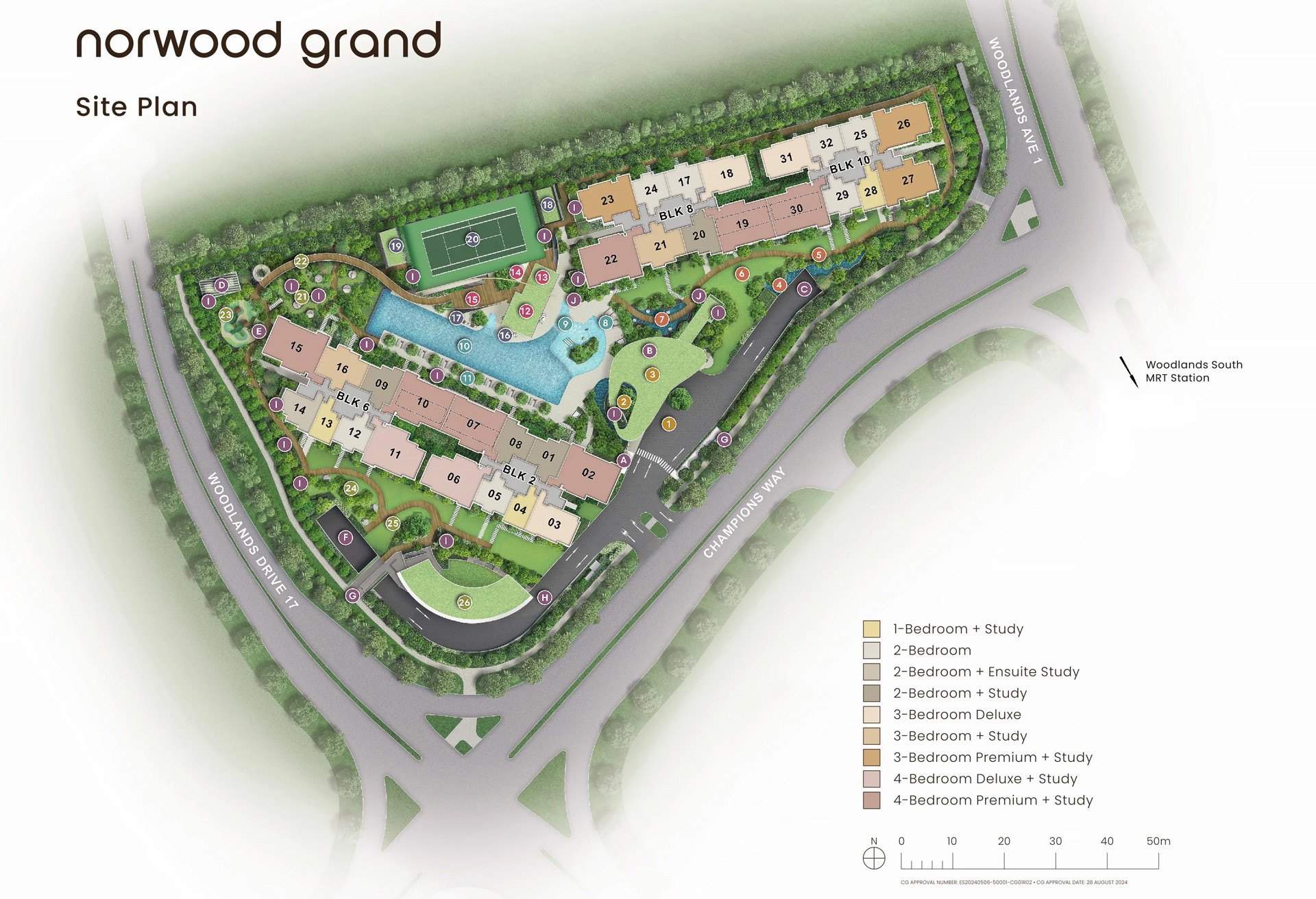 The
renderings of the units as shown are for illustrative purposes only. The shading and outline of the unit type
only applies to typical units. The boundary lines of the units
set out here are not to be taken as a factual representation of the actual units. Kindly refer to the approved
BP plans for the actual unit outline/boundary lines.
The
renderings of the units as shown are for illustrative purposes only. The shading and outline of the unit type
only applies to typical units. The boundary lines of the units
set out here are not to be taken as a factual representation of the actual units. Kindly refer to the approved
BP plans for the actual unit outline/boundary lines.
Welcome
1. Arrival Plaza
2. Water Courtyard
3. Grand Drop-off
Tranquillity
4. Reflective Pond
5. Garden Walk
6. Tranquil Lawn
7. Tranquil Swing
Aqua
8. Aqua Deck
9. Kids Pool
10. 50m Lap Pool
11. Pool Deck
Grand Club
12. Gymnasium (2nd Storey)
13. Dance Studio (2nd Storey)
14. Changing Room (with Steam Room)
15. Function Room
Social
16. Family Lounge
17. Social Deck
18. BBQ Pavilion (East)
19. BBQ Pavilion (West)
20. Tennis Court
Nature & Nurture
21. Cabana Garden
22. Treetop Walk (2nd Storey)
23. Treehouse Playground
24. Swing Garden
25. Yoga Lawn
26. Early Childhood Development Centre (1st & 2nd Storey)
Ancillary
A. Guardhouse
B. Management Office
C. Entrance to Basement Carpark
D. Outdoor Genset
E. Bin Centre (Basement)
F. Substation (Basement)
G. Side Gate
H. Entrance to Early Childhood Development Centre & Service Driveway
I. Ventilation Shaft
J. Bicycle Parking (Basement)
Water Tank (Roof)
Surround yourself in true luxury that satiates every sense
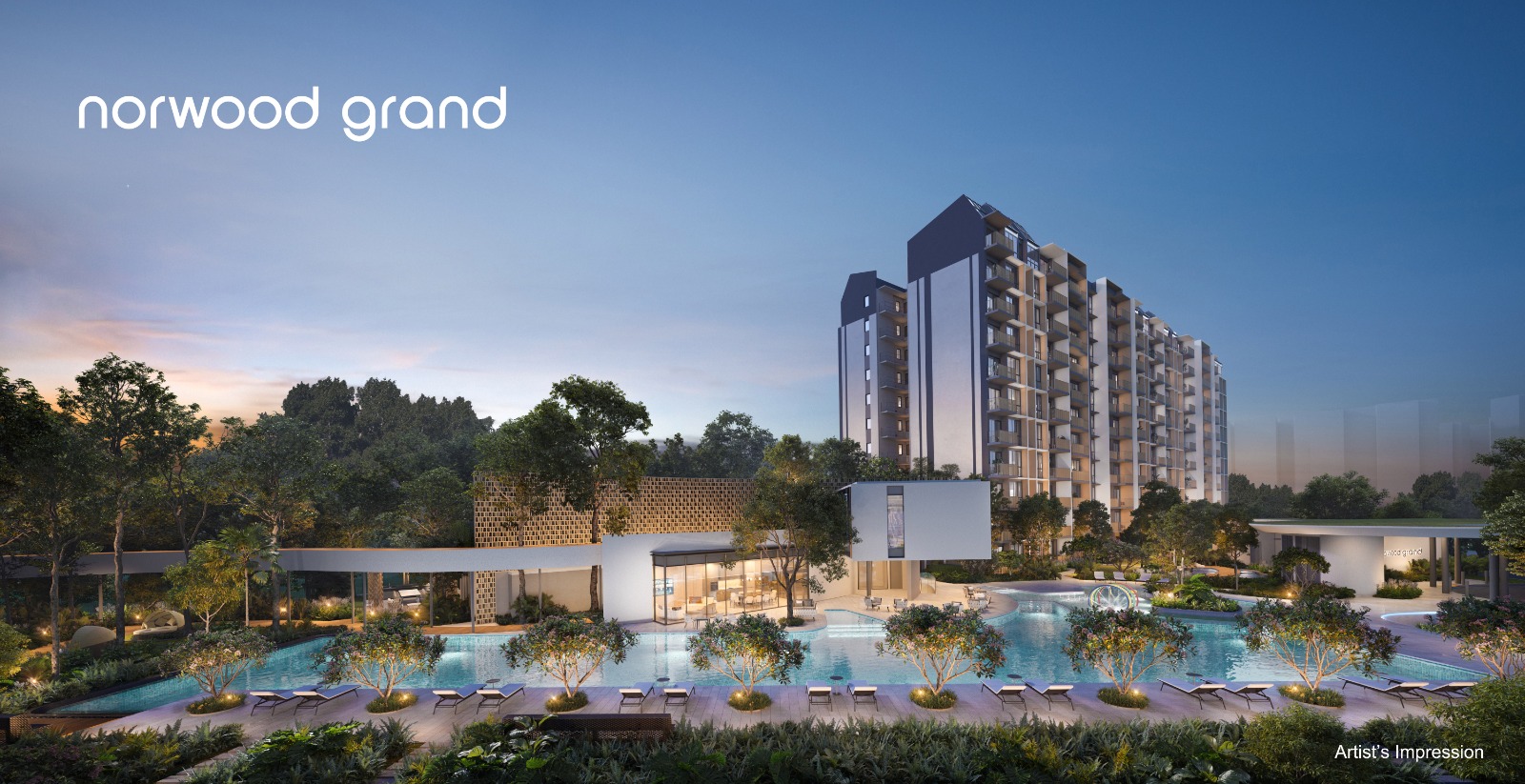
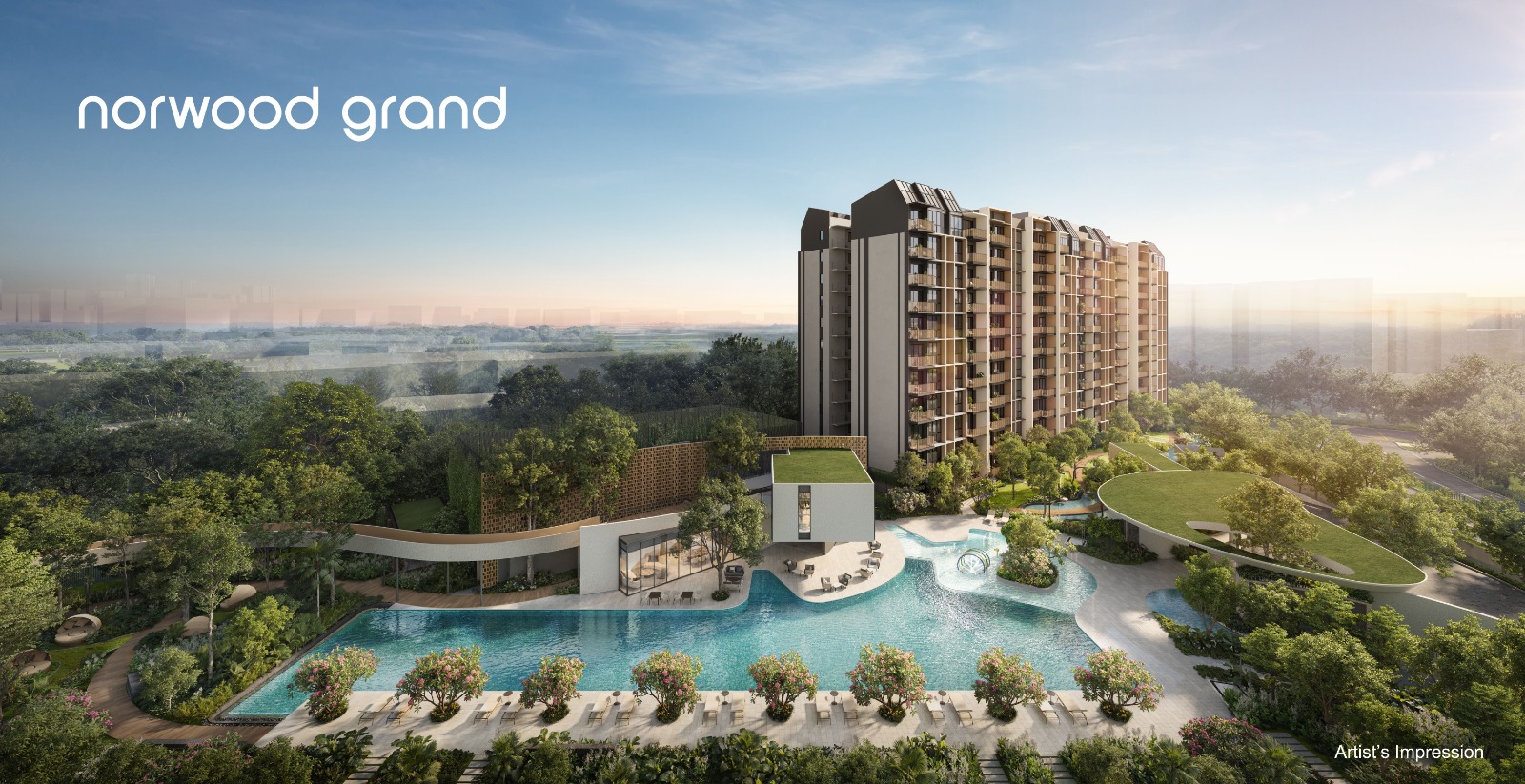
True indulgence
Let your home itself be your statement piece. With elegantly curved design features and artfully planted nature that make this a home beyond the ordinary.
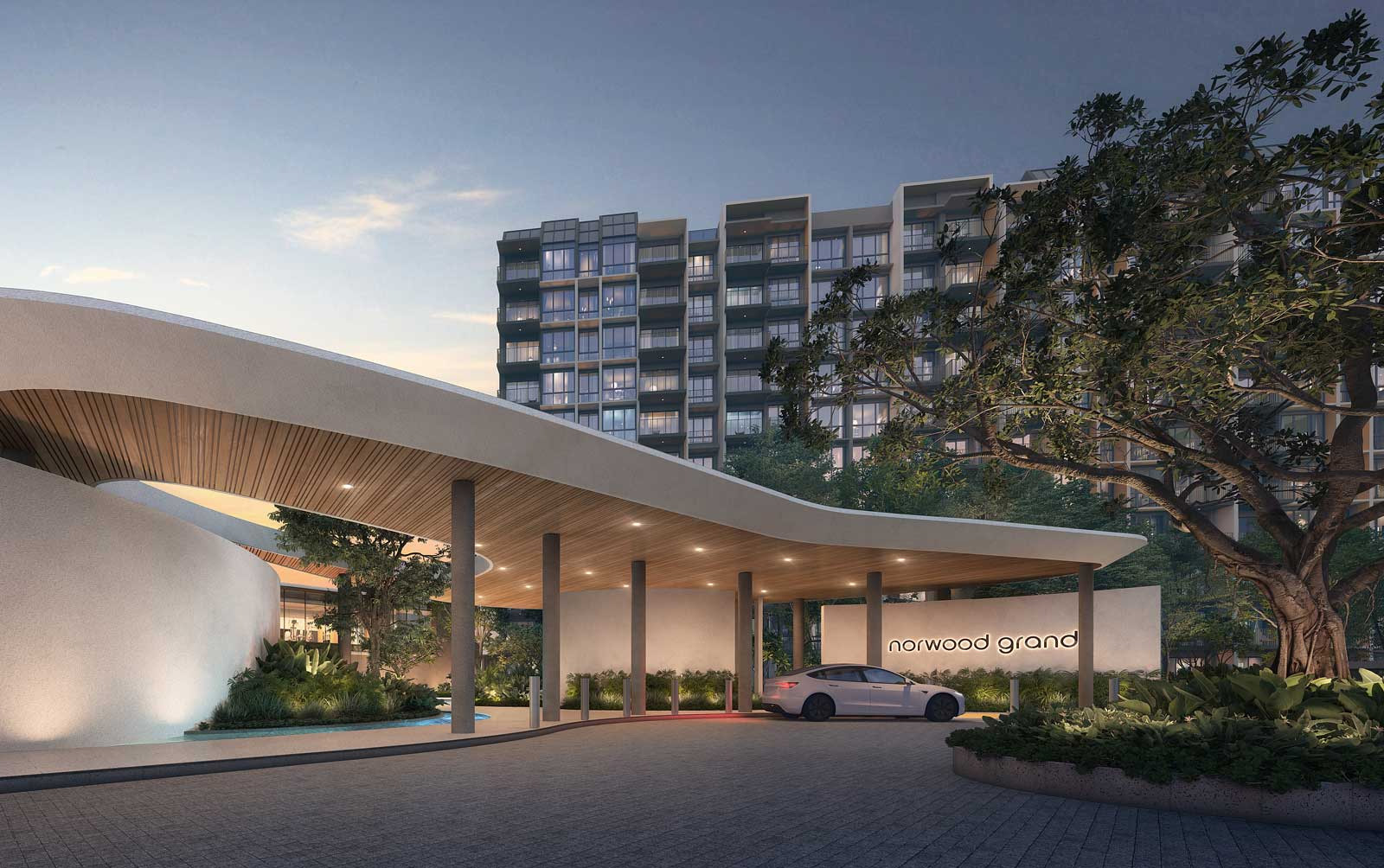
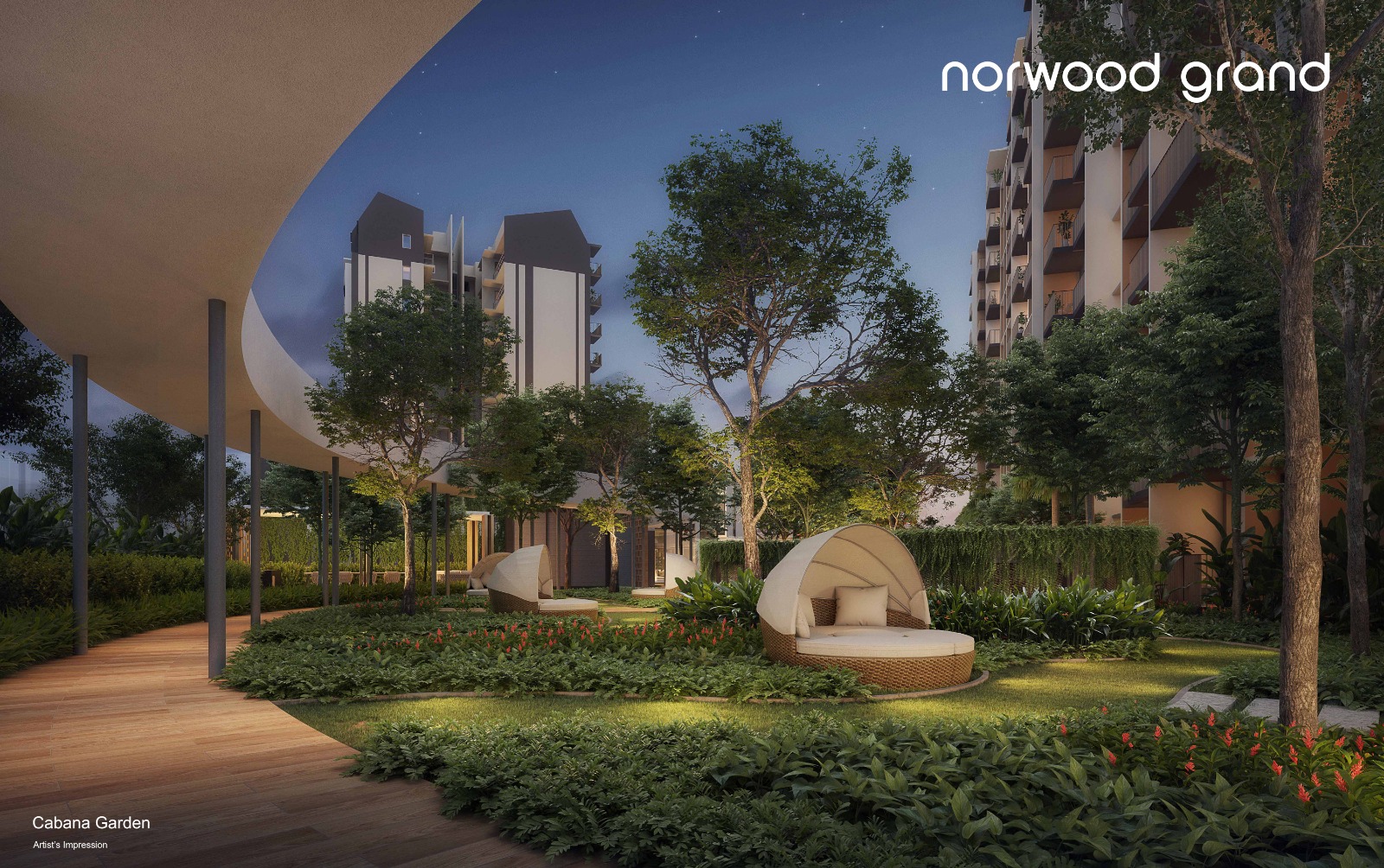
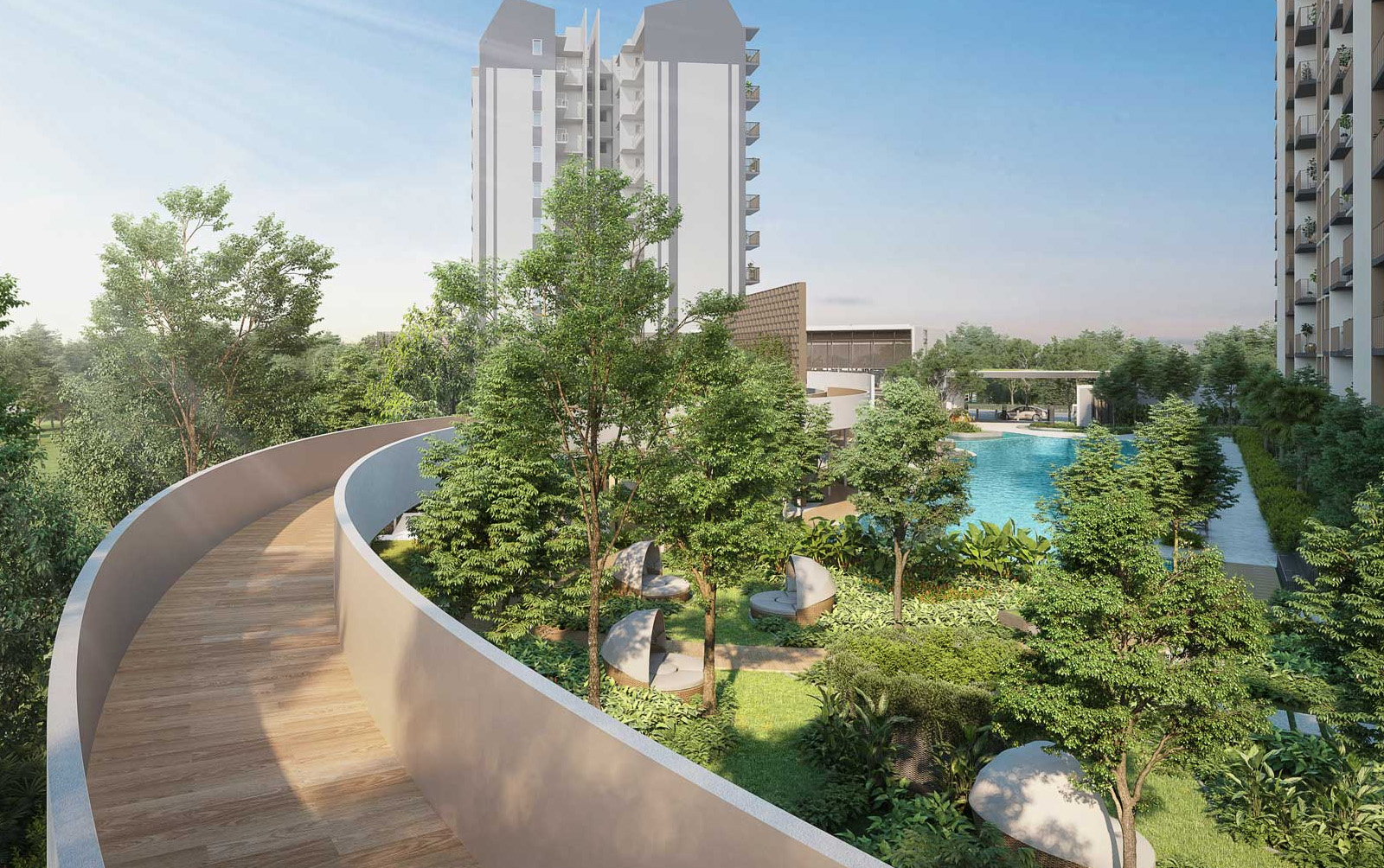
For the finest views of nature, stay in When you live at Norwood Grand, you won’t have to go far to admire nature’s beauty. Venture along the Treetop Walk for a bird’s eye view of the pool, as well as the lush landscape around.
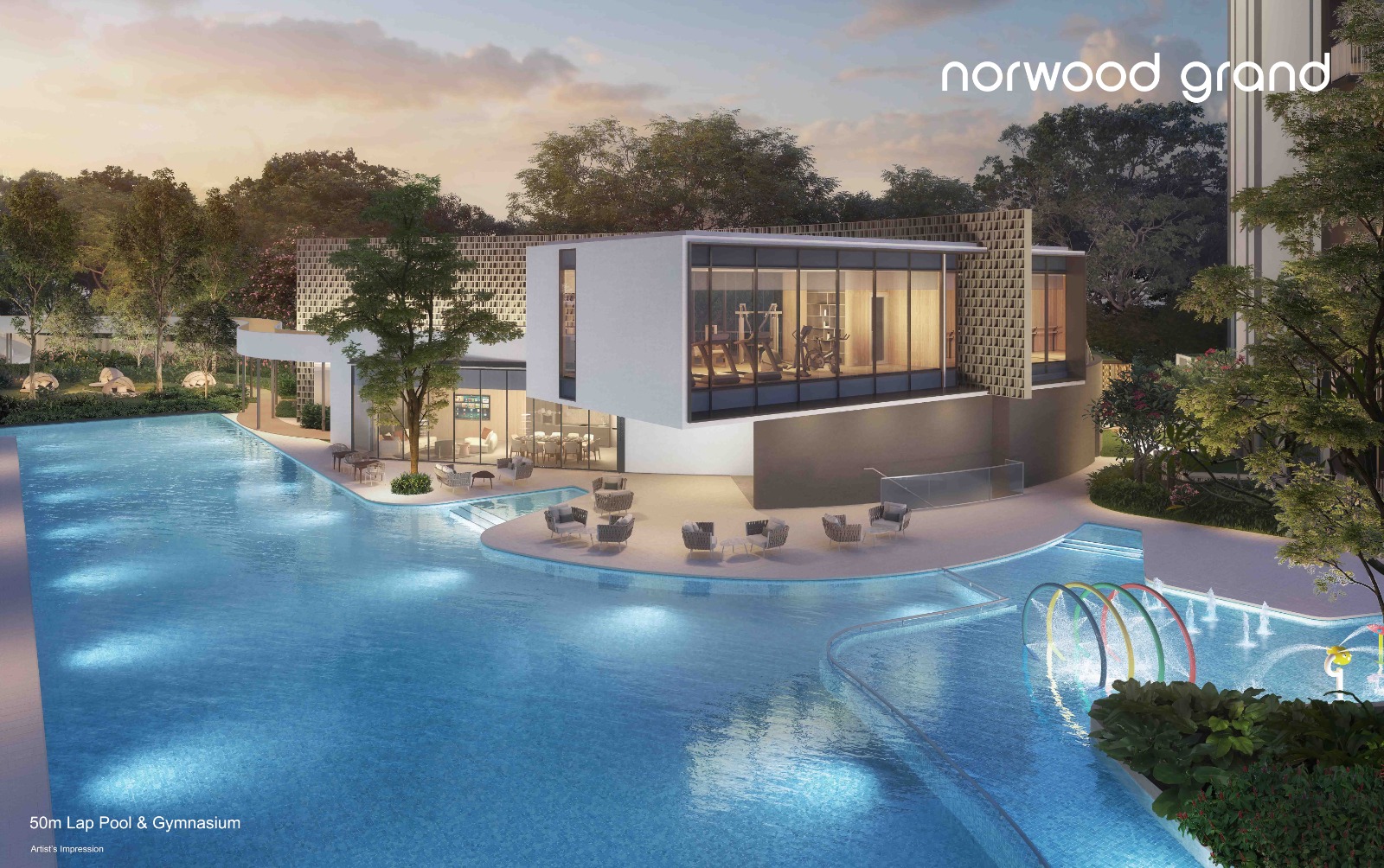
True revitalisation
Relax in your private cabana by a 50M pool made for laps, family time or quiet contemplation. Work out in a cantilevered gym while you take in plush views of the pool and surrounding greenery.
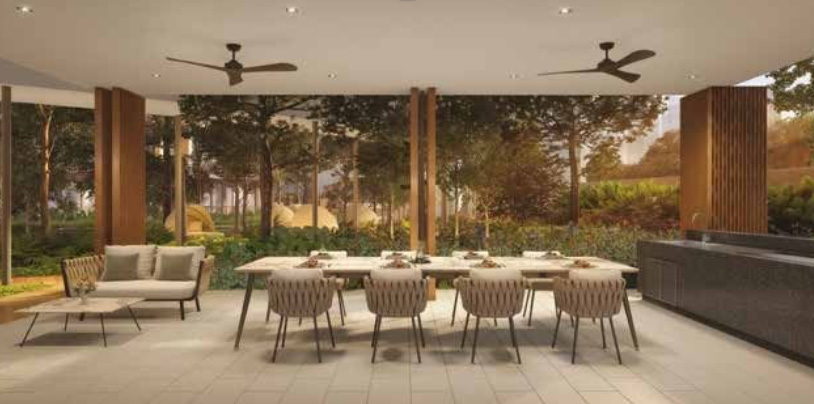
Family fun made easy
For a BBQ party, a tennis rally or a get-together in the Function Room, simply book a slot on our smartphone app
Refresh and recharge
Dive into a 50m pool made for laps, family time, or quiet contemplation.
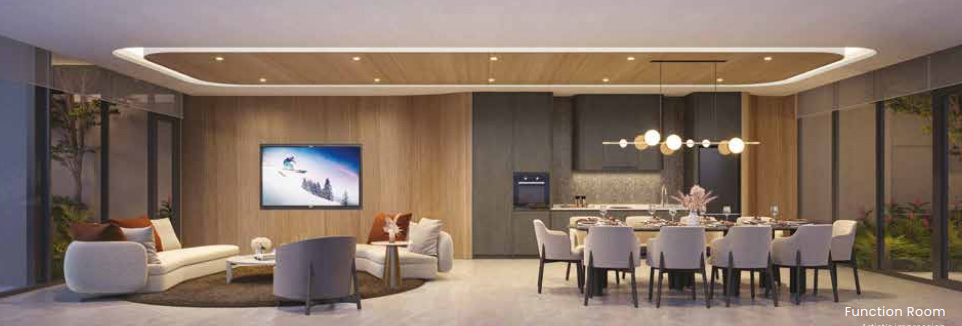
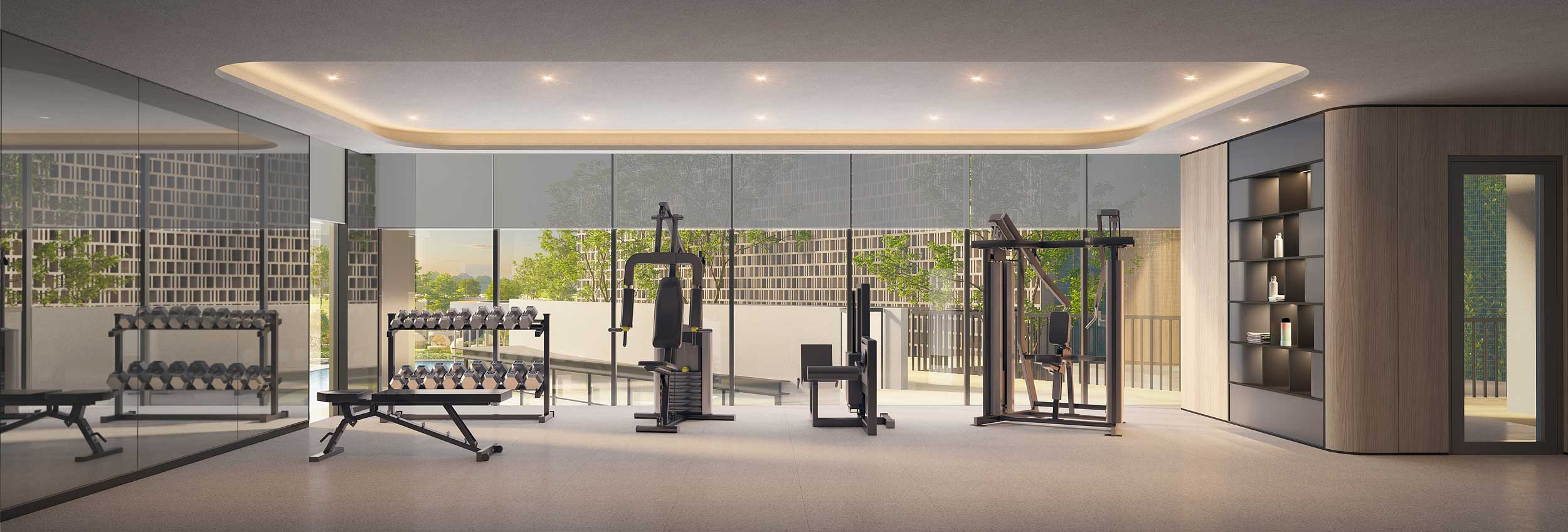
Hit your stride
Work out in a cantilevered Gymnasium while you take in plush views of the pool and verdant surroundings.
Where nature rejuvenates
It’s not only the greenery you’ll love here, but also knowing that several common facilities you enjoy are also co-powered by solar energy. Something you can always count on in a luxury home by one of BCA’s most-awarded developers in sustainability.True joys
Going about your day-to-day is a breeze at Norwood Grand. Tranquil swings offer precious moments of respite after a day's work. An on-site Early Childhood Development Centre means you’ll never have to go out of your way. With thoughtfully planned facilities and an outdoor playground, your kids will have everything they need to flourish over their most formative years.
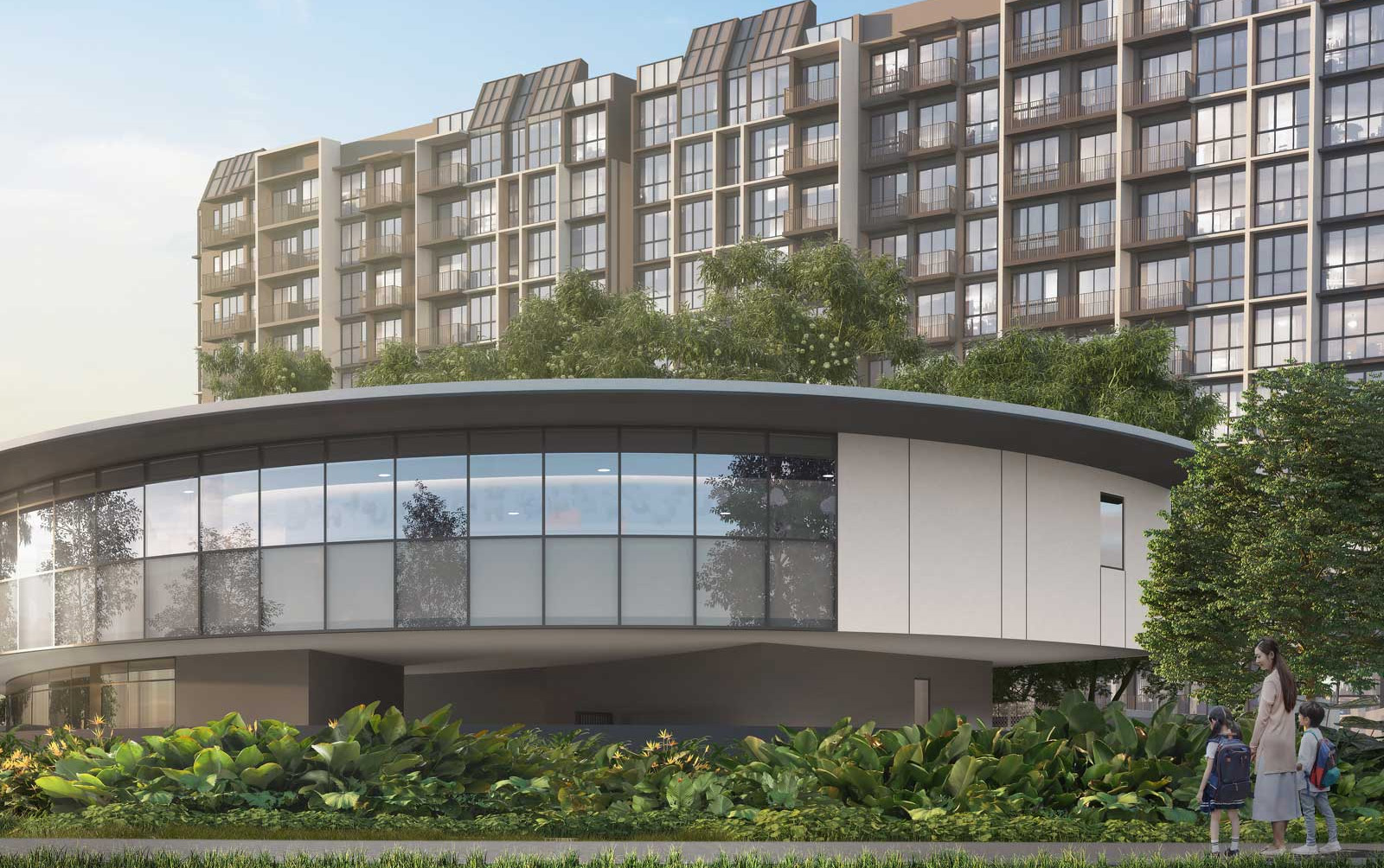 Early Childhood Development Centre
Early Childhood Development Centre
SITE PLANS And LANDSCAPES
Every Experience Revolves Around You
A thoughtfully curated range of facilities not only lets you re-centre,
rejuvenate, and regain clarity, but makes for special moments for you.
Interspersed between these gardens, which are linked by a hanging Garden Bridge, are
breathtaking sanctuaries for daily sojourns to healthful, sporty and meditative escapes.

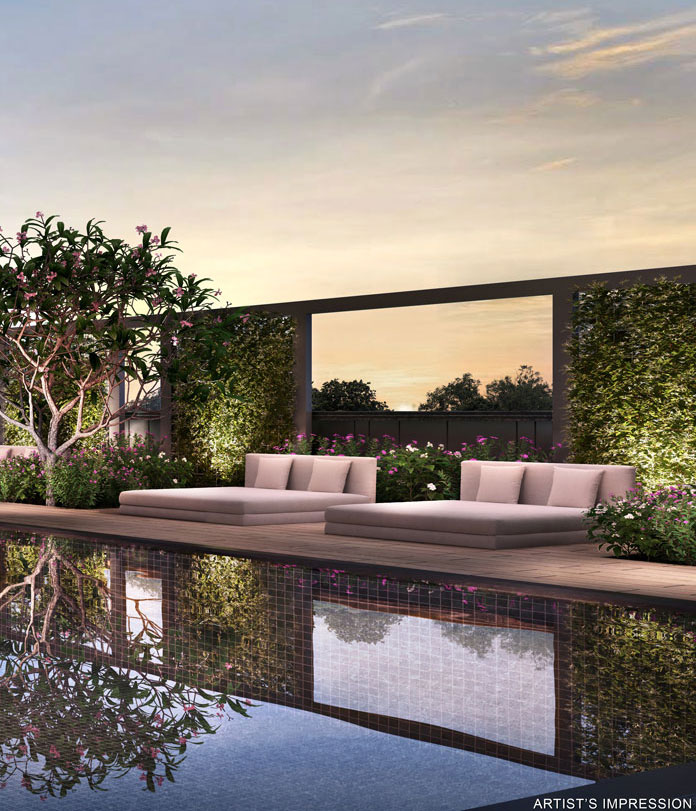
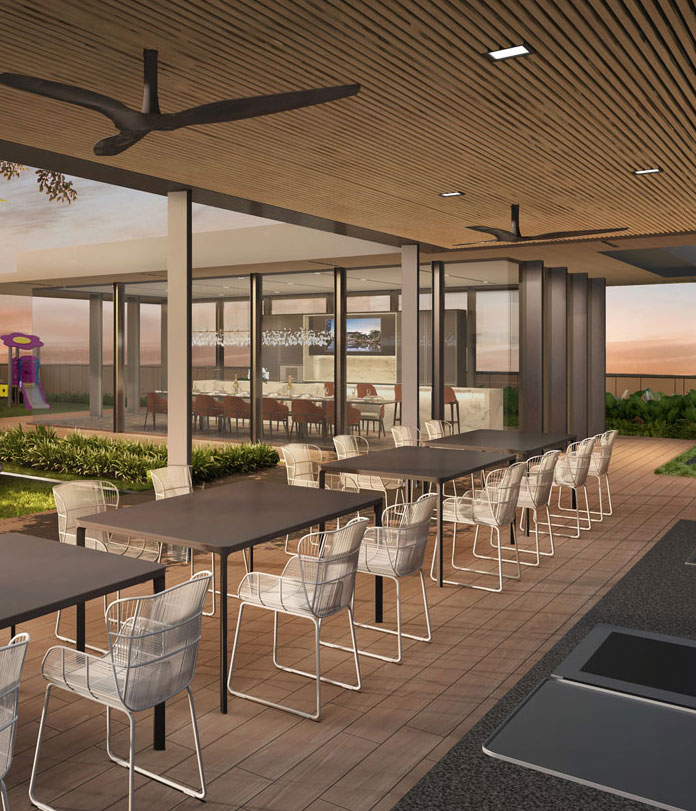
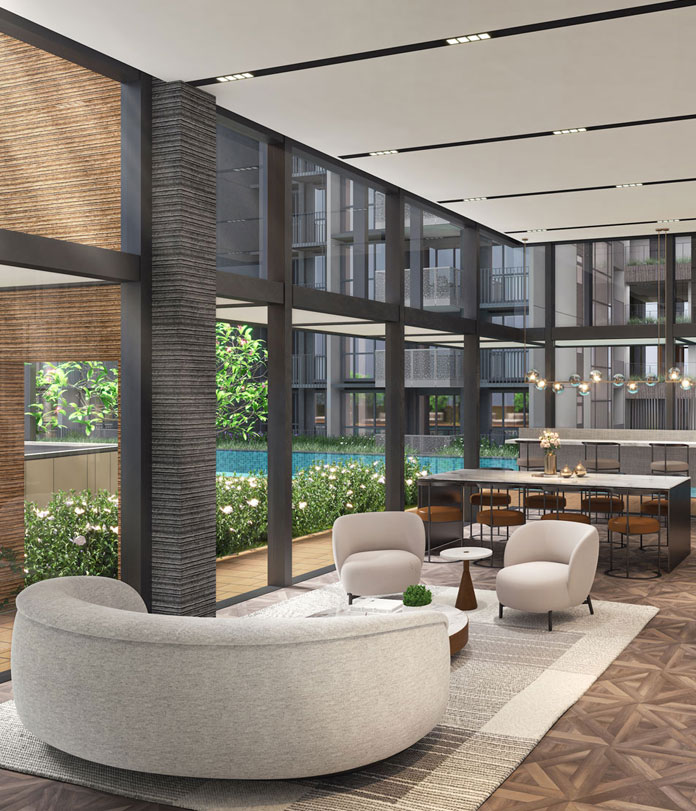
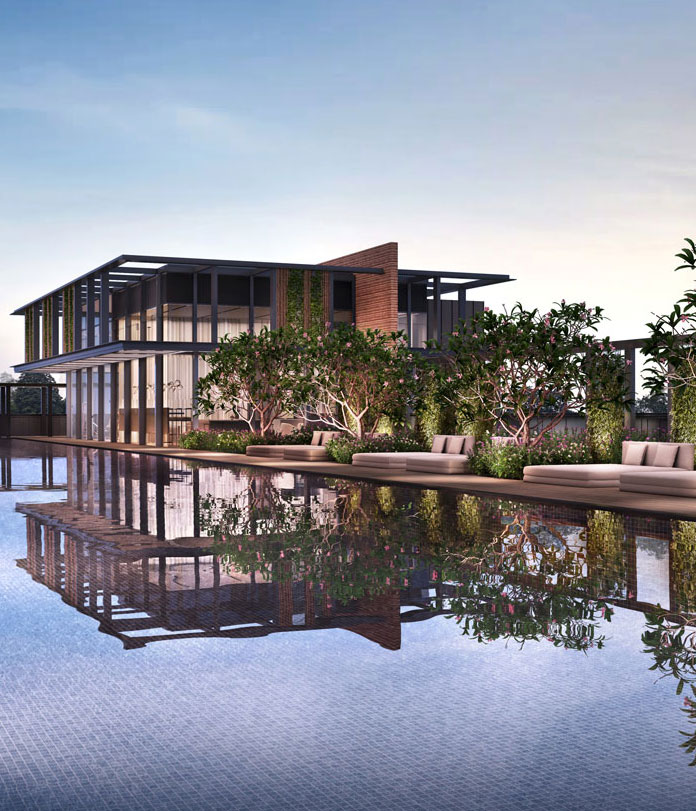
The Sky Hammock Garden
With a good read in hand, make your way to one of the Sky Hammocks at The Sky Hammock Garden. The open sky will keep you company.
Club House
The Clubhouse is a spacious indoor lounge complemented by full-height glass windows, allowing plenty of natural sunlight in to create a cosy environment.
The Tatami Garden
The Tatami Garden is where you go to take a deep breath. Settle yourself onto either one of two cosy Tatami Decks or take in the unobstructed city views from the Kokedama Garden or the Relaxation Corner.
The Sky Lounge
Being a busy urbanite, perhaps you have some more business to attend to. Here is a great place to start, with its Sky Dining Function Room dressed in top tier furnishing so you could host with impressive ease.
Register Your Interest
BOOK AN EXCLUSIVE VVIP APPOINTMENT
We are pleased to offer you comprehensive advice about your private home ownership at Norwood Grand, and we can assist you with all aspects of the purchase of your apartment.